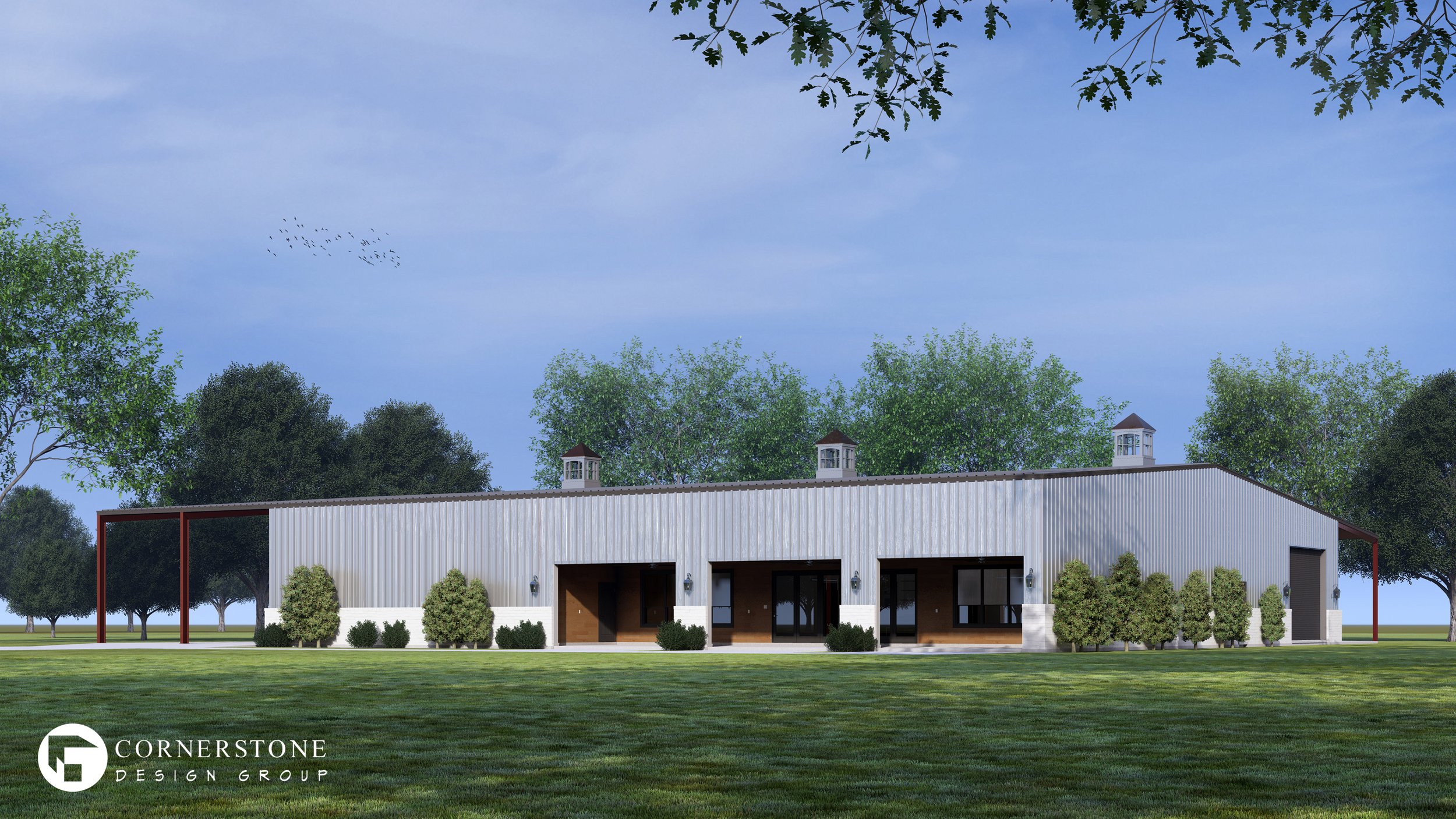Features include: 2 Bedrooms, 2.5 Bathrooms, 3 large vehicle garage bays, an open living concept between family room and kitchen, separate vanities in the primary bath, a large walk-in primary shower, a large walk-in utility room, a large second bedroom with designed murphy beds, large, enclosed front and back porches, and over 12,000 sq ft of unconditioned space for RV parking and porches.
Additional Information
Length: 120’-5”
Width: 130’-5”
Maximum Ridge Height: 20’-8”
Garage Bays: 4
Garage Type: Side Entry
Date of Completion: February 2025



