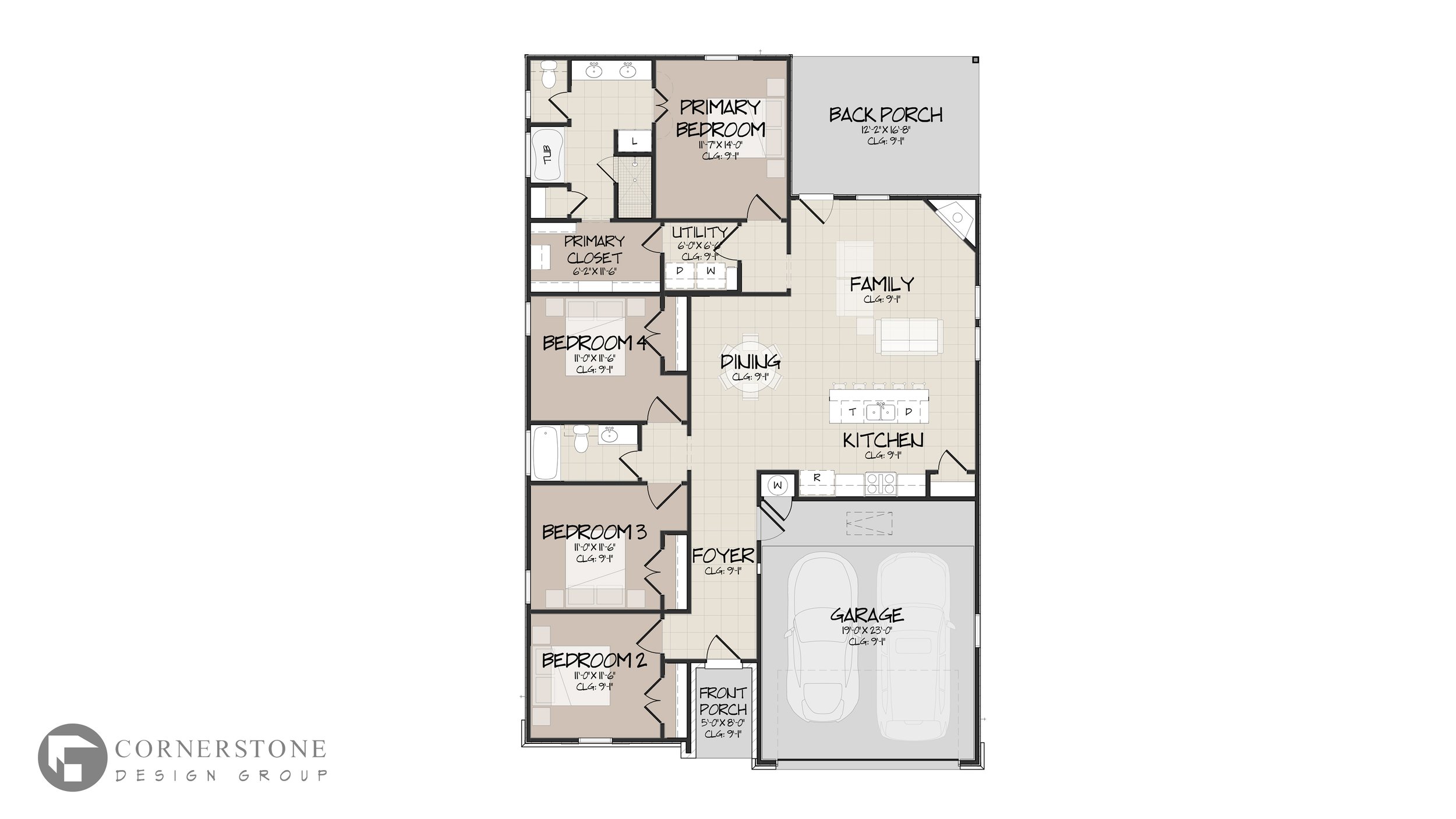Features include: 4 Bedrooms, 2 Bathrooms, a 2 car garage, an open living concept between family room, dining and kitchen, primary bath double vanity, a walk-through primary closet connecting to the utility room, a shared bathroom for bedrooms 2, 3,and 4, and a large back porch.
Additional Information
Length: 63’-3.5”
Width: 41’-0”
Maximum Ridge Height: 22’-10.25”
Garage Bays: 2
Garage Type: Front Entry
Date of Completion: March 2025



